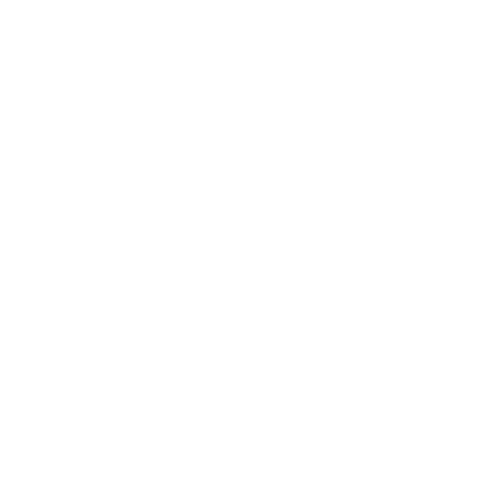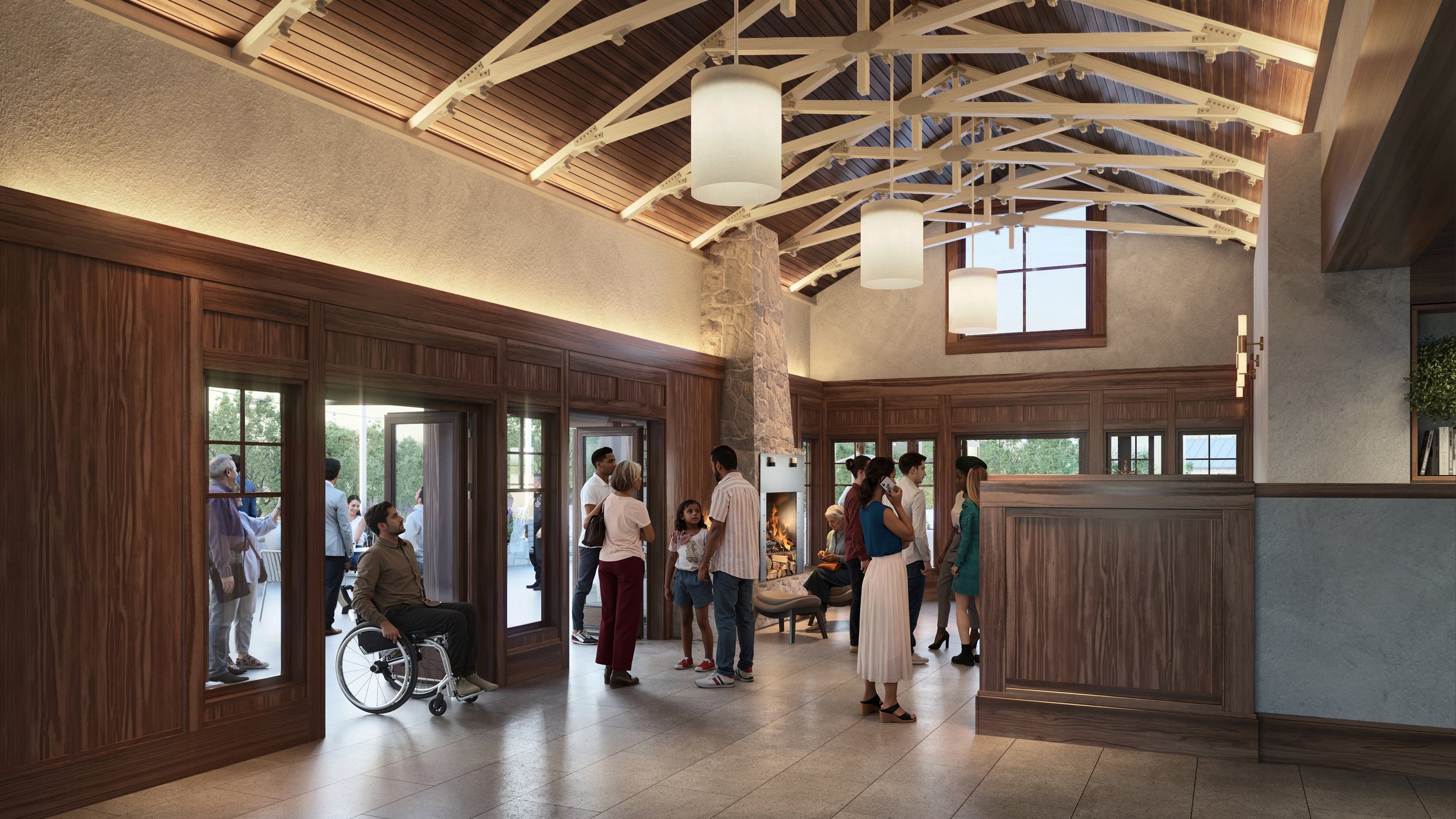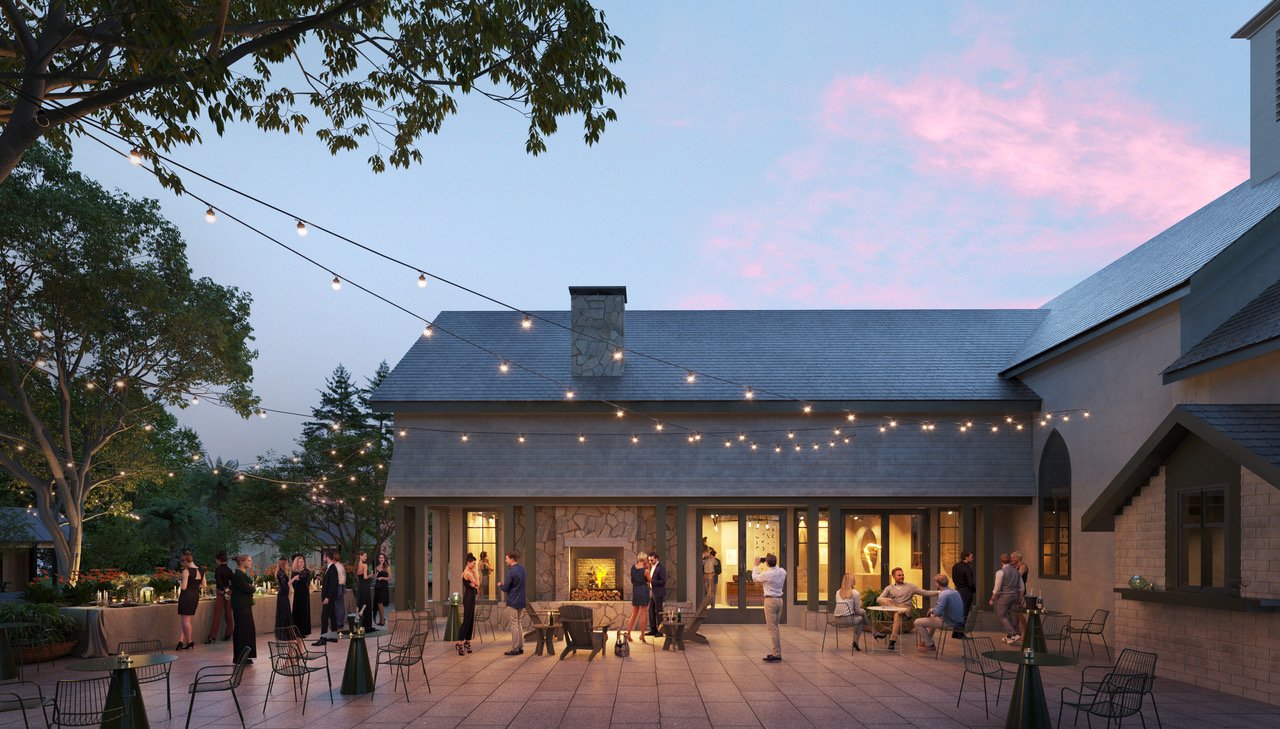
The Finished Spaces
The fully restored structure will utilize all of the existing 9,287 square feet of the original three-story building as well as an additional 1,492 square feet of new construction. When complete, Brannan Center will be a contemporary, multipurpose building with two primary performance halls totaling nearly 4,000 square feet with a single performance capacity of 180 people.
The Terrace
A grand outdoor terrace will overlook Washington Street and the Berry Street bridge over the Napa River. On the Terrace are a will-call ticket booth, areas to gather and sit, and an outdoor fireplace, all in the shade of mature London Plane trees.
Encompassing nearly 2,300 square feet, the Terrace will be flush to the Entrance Hall and Main Hall floors, allowing unhindered movement between the interior and exterior.
Entrance Hall
The 1,150-square-foot Entrance Hall will feature a fireplace, a 22-foot open-truss ceiling, an ADA ramp to the mezzanine level, two sides wrapped in glass, and three sets of double doors opening onto the Terrace.
This bustling hub will serve as a prefunction gathering place, welcoming guests to experience community activities and performing arts at Brannan Center.
Main Hall
The Main Hall sits within the original 150-year-old sanctuary of the former church. With its 18-foot ceiling of original old-growth clear redwood, original gothic window openings filled with new reproductions, and original wood floors, the hall will retain its historic grace while accommodating a new acoustic cyclorama stage shell together with wood-veneered acoustic wall panels.
Designed by Walters Storyk Design Group of New York (Jazz at Lincoln Center), this state-of-the-art audio visual system will appeal to artists of international acclaim.
Upper Hall
Located directly behind the Main Hall at a mezzanine level is a 1,900-square-foot second performance space capable of seating an audience of 110. The Upper Hall provides a 270-square-foot stage behind a proscenium arch elevated three feet above the audience floor. Ideal for community theatre groups and school performances, the Upper Hall shares the facility’s professional audio-video and broadcast capability.
Demonstration Kitchen
Brannan Center will boast a demonstration kitchen, licensed and inspected by the Napa County Health Department, for catering Brannan Center activities and events, as well as hosting educational classes in the culinary arts.
The 750-square-foot kitchen concept was developed in conjunction with alumnus of the Culinary Institute of America. Overhead cameras and high-definition screens will enable effective interaction between teacher and student. Imagery may also be transmitted either to a large screen in the adjacent room where additional students may setup, or streamed live to local networks.
Cellar Hall
Located on the lowest level, the Cellar Hall is a multifunction 1,288-square-foot open room that will be used primarily for community activities requiring a large open space such as dance classes, first aid training, yoga classes, and more.
The Cellar Hall also has direct access to the adjacent professional catering kitchen, creating the potential for education in nutrition and cooking, as well as providing a staging area for food service to the upper halls.
Conference Room
Equipped with state-of-the-art electronic displays and internet capability as well as a buffet counter with sink, it is anticipated that the space will serve groups from every segment of the community as well as visiting corporate groups. The Conference Room will also provide space for special activities during performing arts events.
Courtyard Meeting Room
Connected to the courtyard by a glass wall is a 500-square-foot meeting room ideal for group meetings, for use as a classroom or playroom, or for any number of activities various groups may require. With independent access and a restroom, it will be available without restriction while other events are taking place on the upper levels of the complex.
Progress
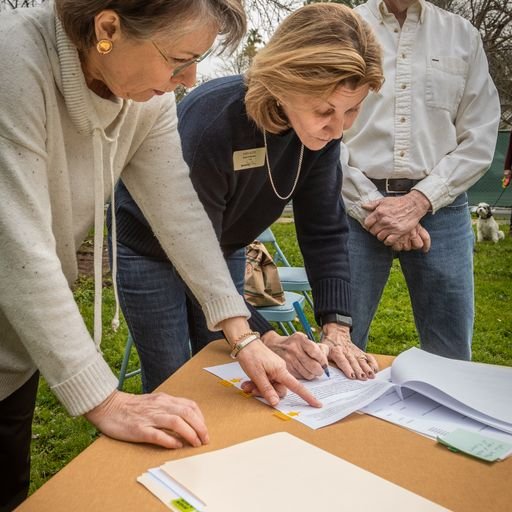
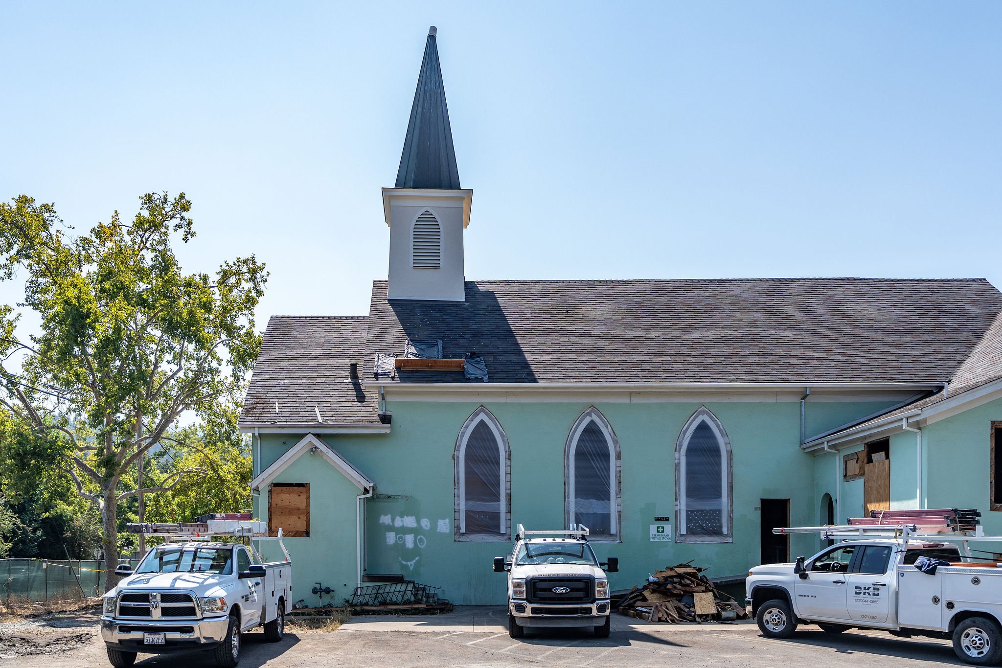
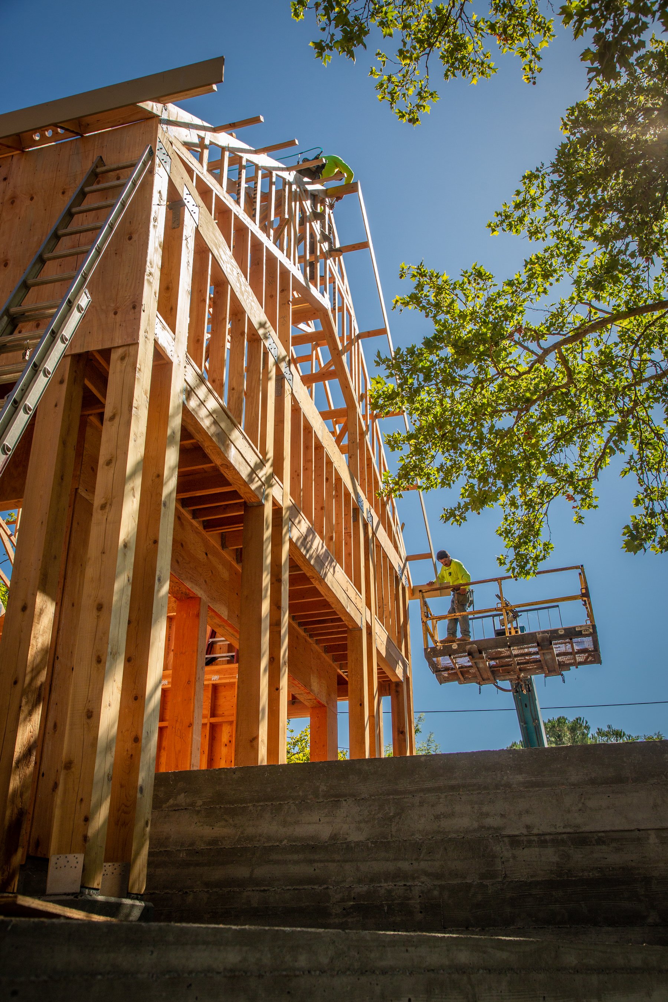
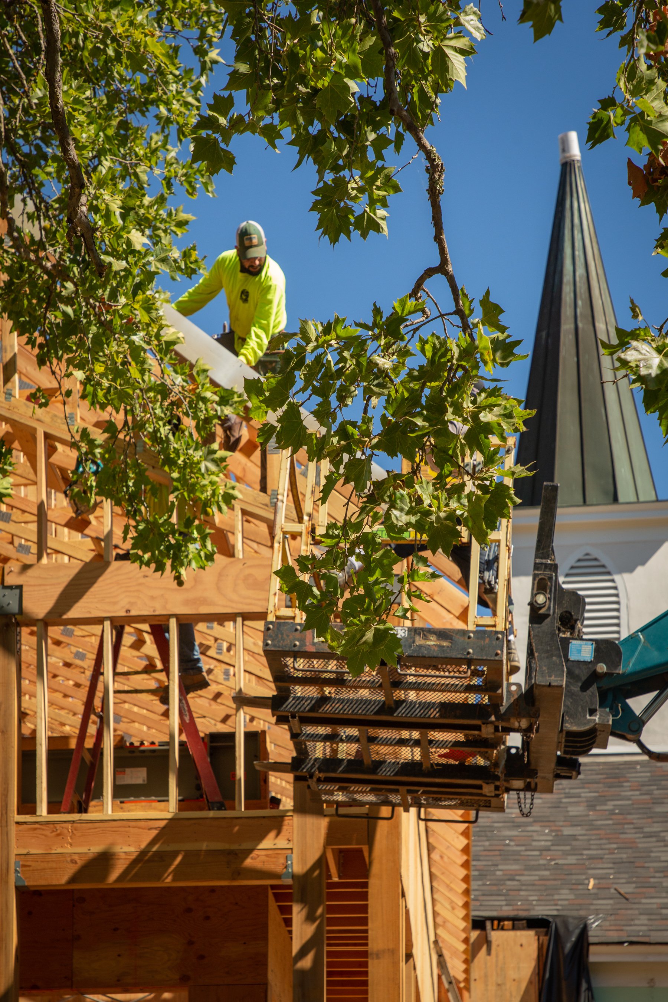

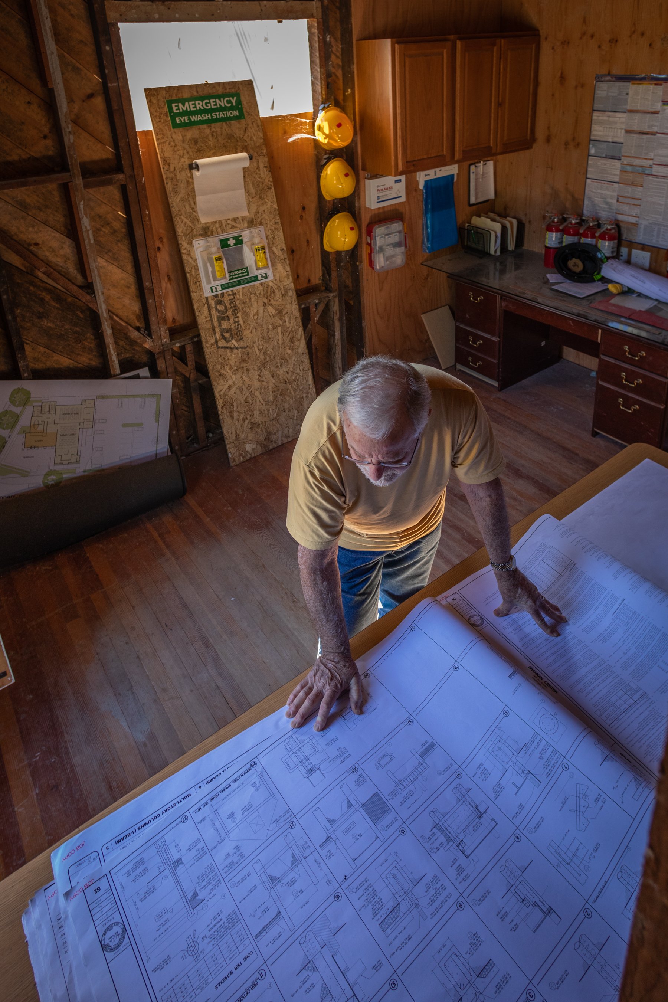
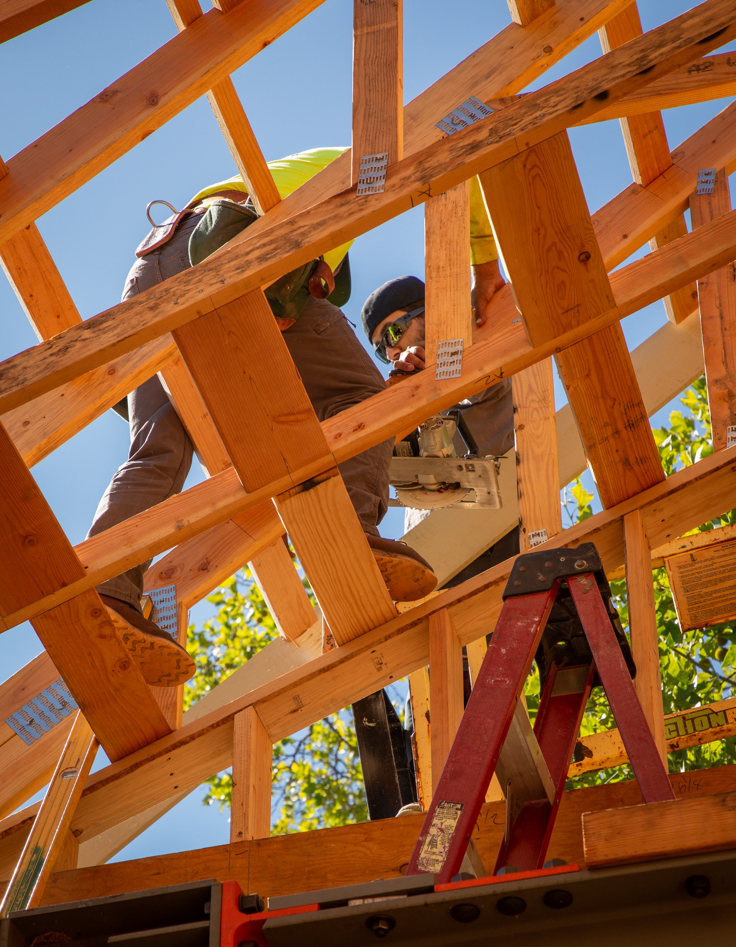


Estimated Opening:
Fall 2025
Brannan Center broke ground March 18, 2023, with an estimated construction timeline of 30 months. Interior finishes will follow, with a grand opening planned for Fall 2025.
